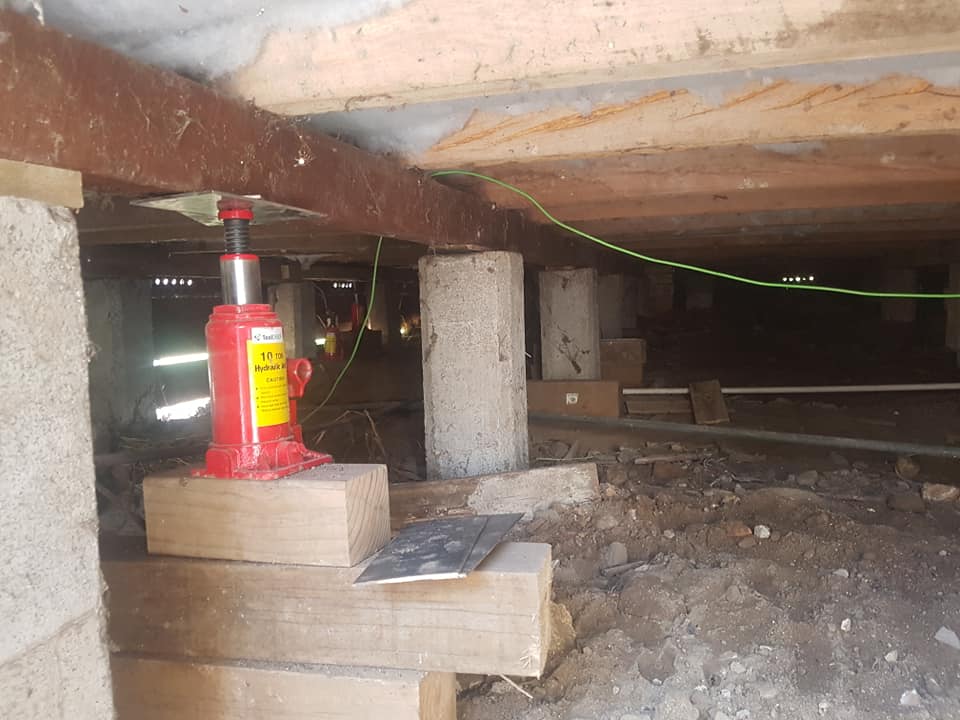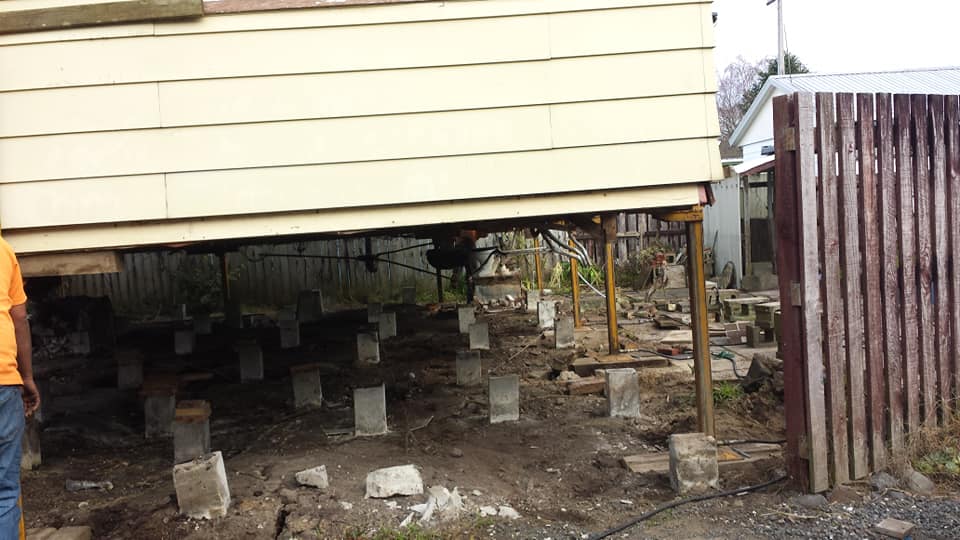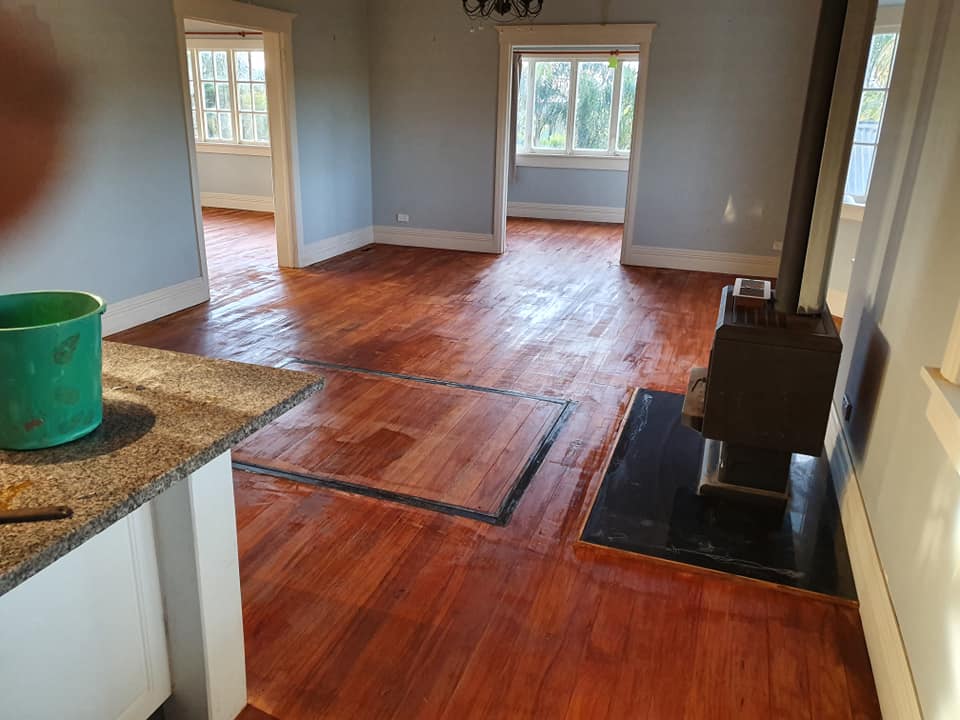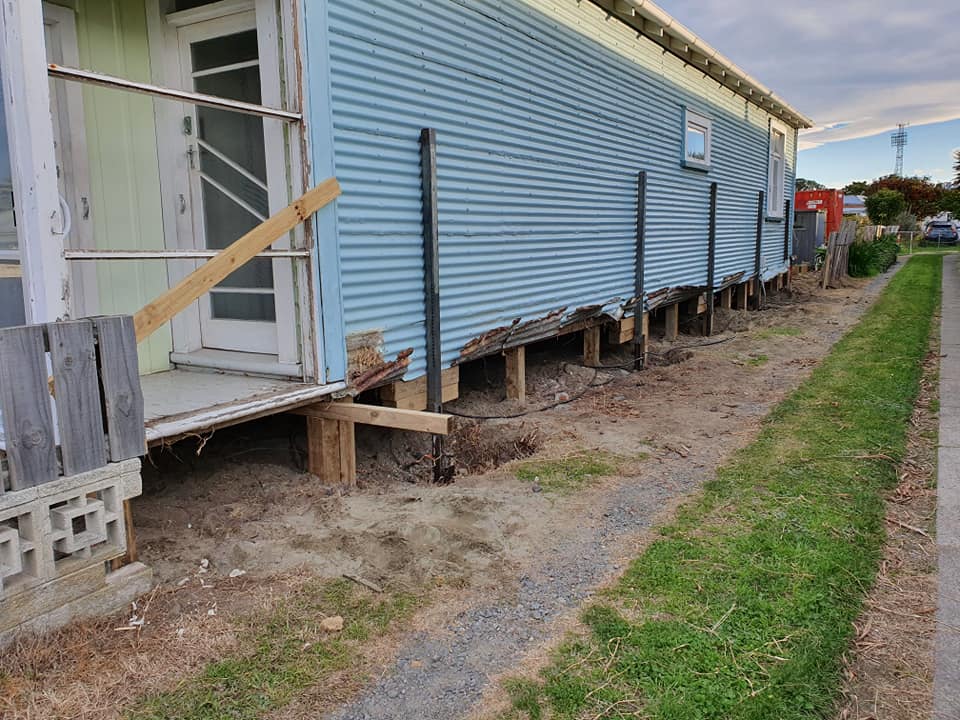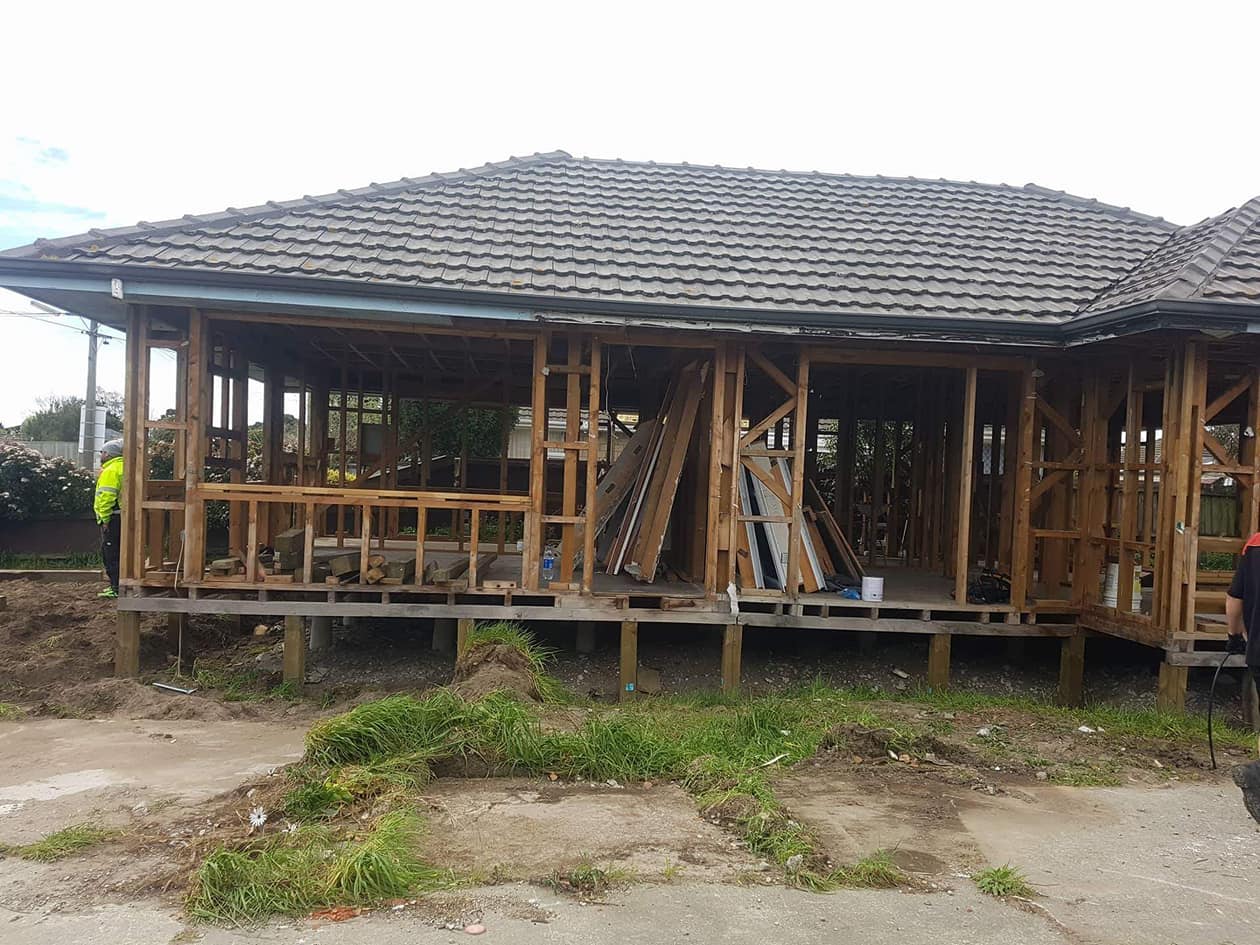Underpinning
Underpinning is the restrengthening of footings under brick walls to ensure that strip footings are stabilised.
Concrete Slab Foundation Repair (Underpinning) is the process of installing drilled, solid concrete pillars below the foundation of the failed foundation. Once the concrete pillars have cured, the home can then be leveled to an independent engineers’ specifications. Brick clad houses and homes on concrete floors are our specialty.
Tell-tale signs that Underpinning is needed:
- There are cracks over 3mm in the brick wall
- Walls have moved
- Weather related issues
- Door or windows sticking or moving seasonally
- Cracks getting worse each year
